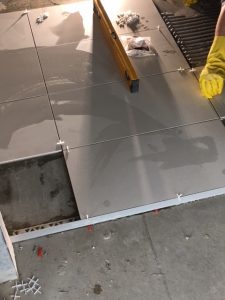Progress on the highly-anticipated Vellore Village Library is increasingly noticeable. The installation of the external aluminum composite metal panels on the east, north and west elevations is nearly completed. Substantial progress has been made on ceiling works including installation of ceiling tiles and ceiling-mounted lighting systems. Painting and carpet installation have also been completed. Millwork items, such as desk and wall applications, will be installed next.
Tag Archives: vaughan
Maple Library’s new, vibrant window-covering
Photos of smiling customers now decorate an interior window at Maple Library.
The large interior window between the daycare and the library consists of ten smaller panes, each 3’ x 3’. Using an opaque, adhesive-backed vinyl to cover the window, the design is comprised of the happy faces of the library’s actual customers, on the top row with a beautiful swirl of colour on the bottom row that transforms the area behind the new Service Desk into a vibrant, inviting area.
Visit the library today; perhaps you will see someone you know!
Vellore Village Library: May 25 Update
Construction of VMC libraries is progressing well
Members of the community celebrated the topping off of the PwC building that will house the two libraries in the Vaughan Metropolitan Centre (VMC). The building is located in the Vaughan Metropolitan Centre adjacent to the VMC subway station and York Region Rapid Transit Bus Terminal.
Vellore Village Library: May 9 Update
Construction activities on the library show steady progress. The most evident is the external work on the soffit and composite panel installation. Providing a shared entrance to the complex, the new vestibule is under construction. Interior work shows progress on bulkhead work as well as painting.
Activities scheduled for the next two weeks include west elevation panels installation, HVAC works, decorative suspended ceiling work, electrical wiring, spray foam in the new vestibule area, and miscellaneous drywall works.
New features at Maple Library
A new service desk and an increased browsing area can now be found at the Maple Library to better serve you!
Visit Maple Library today and check it out yourself!
Vellore Village Library: April 18 Update
Progress is moving steadily on the construction of Vellore Village Library. It’s easier to envision what this 8,300 square foot, hour-glass shaped library will look like when it’s finished, inside and out!
Vellore Village Library: March 6 Update
Construction activities continue at the site of the new library. Glazing installation is nearly completed as insulation, drywalling and taping work continues. Ceiling framing and hangers are well underway and preparation for ceiling work has started.
Activities scheduled for the next two weeks include framing of the structural soffit, ceiling hangers installation, completion of bulkhead framing, tile work and IT room set-up to power equipment.
PwC Tower with new libraries really taking shape!
Construction activities on the new libraries, on the first and second floors of the PwC Tower at the Vaughan Metropolitan Centre (VMC) site continues with the anticipated completion date targeted for Fall 2019.
New library on Villa Royale Avenue officially named
The Vaughan Public Library Board is proud to announce that the official name of the 8,300-sq. ft. library connected to the Vellore Village Community Centre will be the Vellore Village Library!
Construction steadily continues. Ninety-five percent of the curtain wall glazing has been installed. Remaining glazing and sealing is expected to be fully completed in the next two weeks. The structural exterior stud work has also been completed.



















































