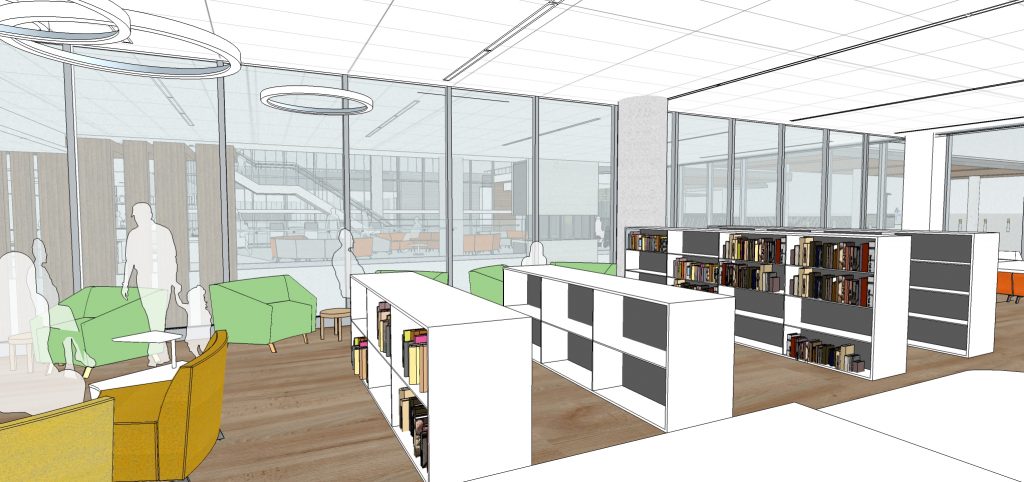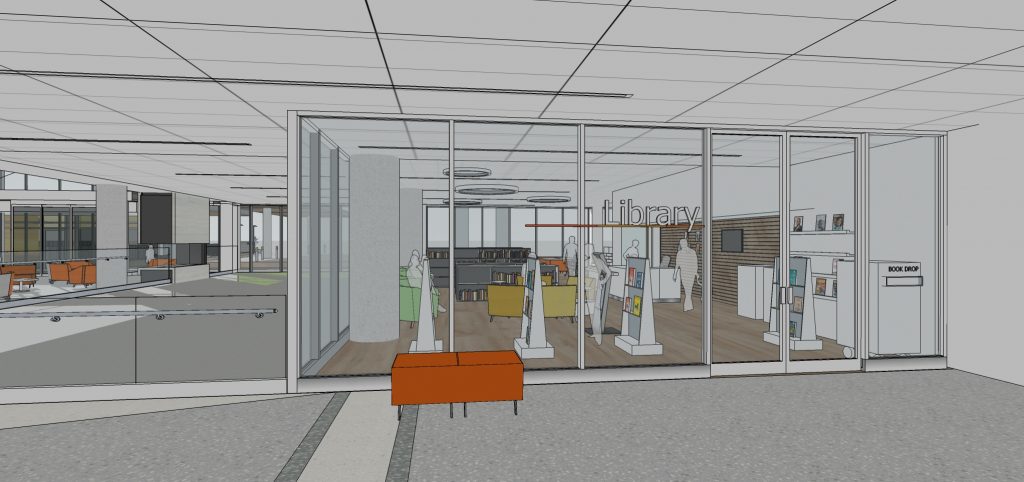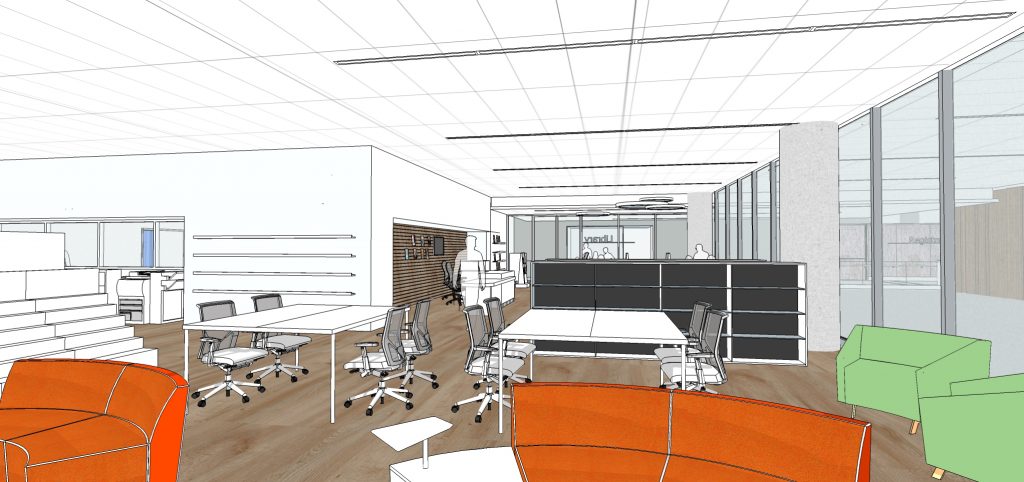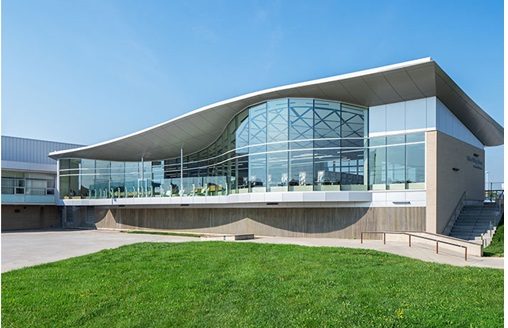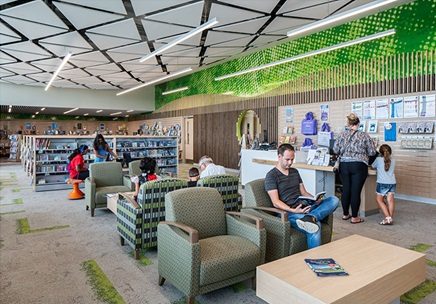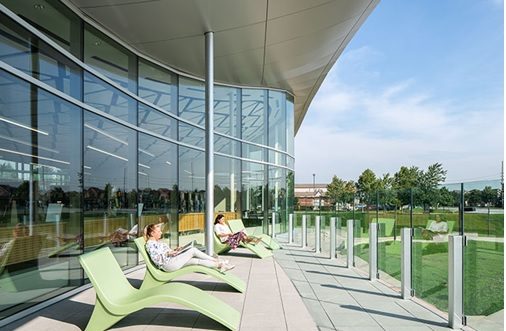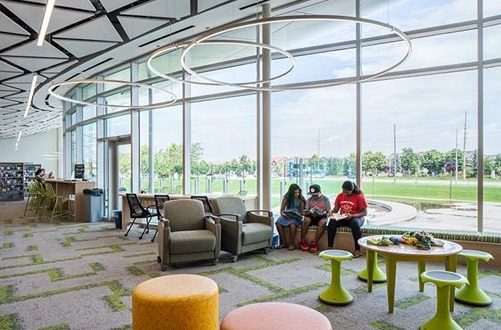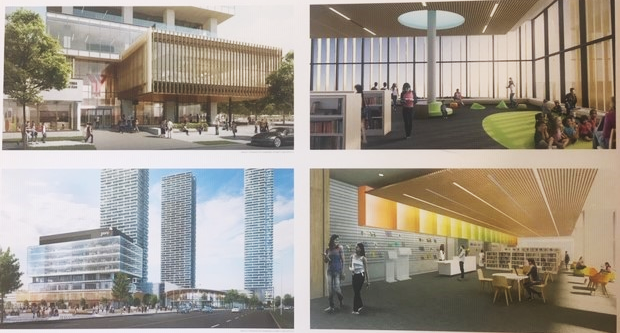Stunning architecture, environmental stewardship, connections with local histories, and serving growing communities by providing exciting spaces are just a few notable aspects of the recipients of the 2019 Ontario Library Association (OLA) New Library Building Award.
Vaughan Public Libraries’ (VPL) Civic Centre Resource Library is one of the four recipients of the distinguished award, including Brampton Library, Hamilton Public Library, and Toronto Public Library- Albion Branch.
The OLA Library Building Award encourages and showcases excellence in the architectural design and planning of libraries in Ontario. The award is divided into two alternating categories (Library Architectural and Design Transformation, and New Library Buildings) and runs every third year to allow a critical number of projects in all types of libraries to accumulate.
“Newly-built libraries today reflect the strong desire for public places that instill a sense of community pride and are, at the same time, highly flexible and functional spaces,” comments Shelagh Paterson, executive director, OLA.

Civic Centre Resource Library, ZAS Architects + Interiors
From the jury: “An amazing architectural and geometric engineering achievement! A visually stunning façade that appears to change from transparent to solid as the daylight changes throughout the day. The library is built as a visionary makerspace that provides a much needed centre for community learning, gathering, creating and celebration. Through the innovative design process, ZAS Architects created impressively wide-open spaces that allow flexibility for library programming and that can be easily redefined without limitations. The result is a cultural destination that inspires creativity, provides a welcoming place to gather and interact, and that has attracted new users enriching community life in the rapidly growing City of Vaughan”.

Margie Singleton (Chief Executive Officer, Vaughan Public Libraries) and Paul Stevens (Senior Principal, ZAS Architects + Interiors) receive the OLA Building Award for the Civic Centre Resource Library, at OLA’s Annual Institute on the Library as Place event on July 10, 2019.
