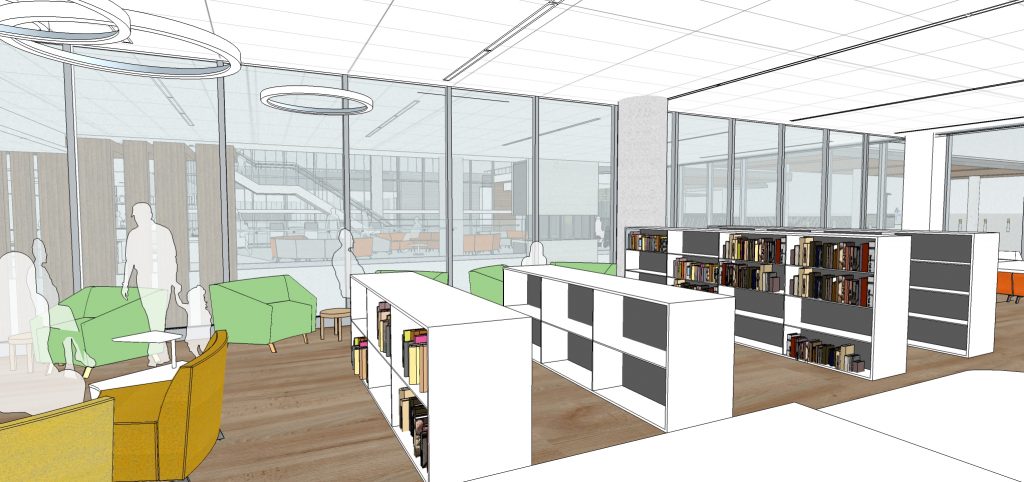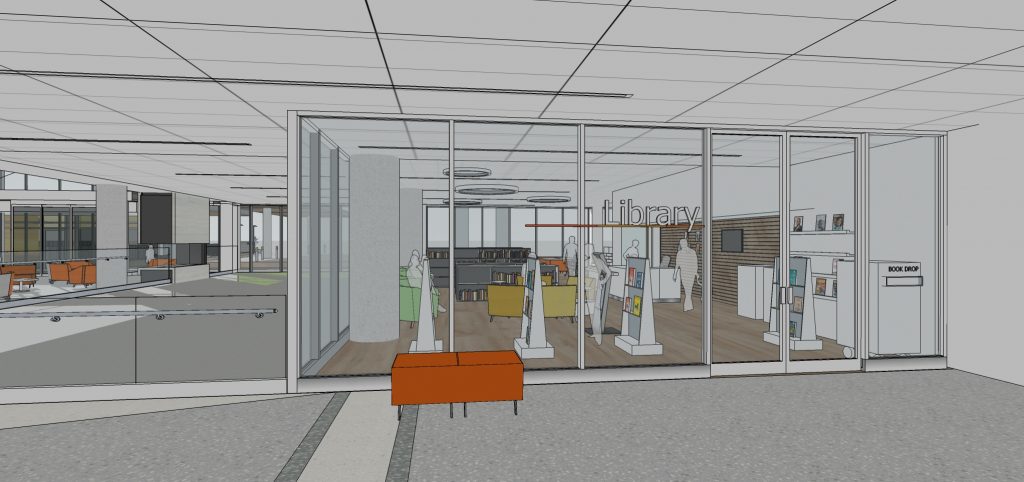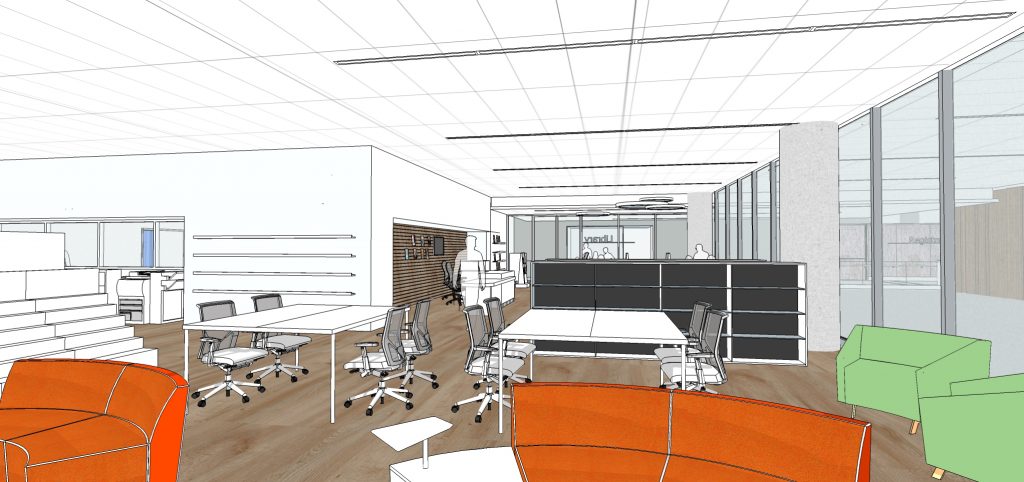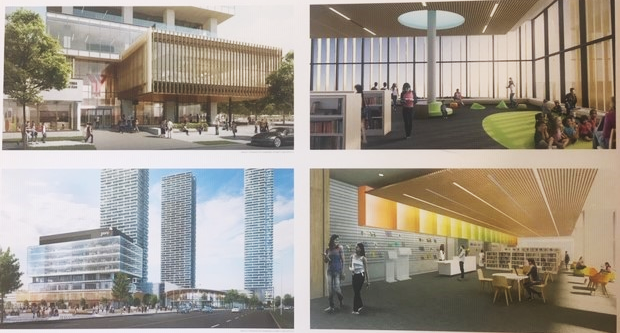The snow didn’t stop the celebration on January 20 as we officially opened the new Children’s Area and Learn It! Lab at Bathurst Clark Resource Library. Thanks to all of those who joined in the celebration!

Looking through the new pass-through with Peter Kent, MP; Minister of Tourism, Culture, and Sport, Michael Tibollo; Mayor Maurizio Bevilacqua; VPL CEO, Margie Singleton and VPL Board Chair, Dr. Devender Sandhu.

Front row (left to right): VPL Board Trustees, Loreta Pavese, Ralph Cinelli, Vice-Chair Rose Savage, Board Chair Dr. Devender Sandhu, Maya Goldenberg, Palma Pallante and Gary Thompson. Back row (left to right): VPL Director of Growth & Communications, Aleksandra Dowiat Vine; VPL Director of Finance & Community Spaces, Sandy Vander Werff; President of Massive Devcon Corp., Ali Ozden; Peter Kent, MP; Minister of Tourism, Culture, and Sport Michael Tibollo; Mayor Maurizio Bevilacqua; Ward 4 Councillor and VPL Board Trustee, Sandra Yeung Racco; City of Vaughan Regional Councillor Linda Jackson; Principal of Ward99 Architects, Tina Ranieri-D’Ovdio and VPL Director of Customer Experience, Lisa McDonough.

Mayor Maurizio Bevilacqua and members of the Vaughan Public Library Board working together on the rigamajig.

The very busy and popular Technology Bar.

A special storytime with Mayor Maurizio Bevilacqua.

Puppet show by Applefun Puppetry.

Fantastic things to discover in the Learn It! Lab.







For more highlights from the day, visit VPL’s Facebook page.














































