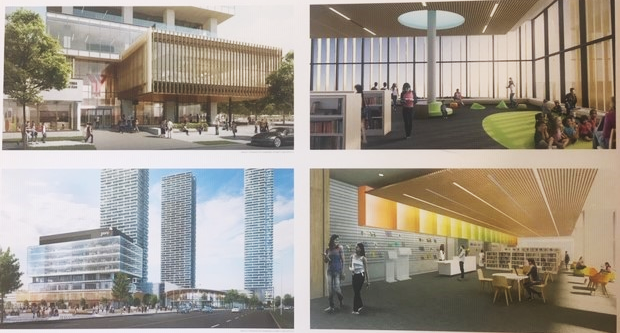BACKGROUND
Construction of the Vaughan Metropolitan Centre Library (VMC) and Storefront location is progressing well. The 9,000 sq. ft. library located on the second floor of the office building features popular design elements found in all VPL libraries. These elements will include a marketplace featuring new and popular materials, quiet and group study, bright and open children’s area, mobile furniture on castors, and newest and self-service technologies. The 400 sq. ft. Storefront library will be located below the library directly at the street level. The Storefront library will be completely self-service, feature access to new and popular materials and will be accessible to users by scanning their library card.
LIBRARY INTERIORS
MJMA architectural firm has been retained by the project partners to design the interior spaces and finishes for the library, the City’s recreational space and the YMCA. VPL staff have worked closely with the architects since 2017 to complete the interior finishes ensuring the VPL Board’s vision for both spaces was incorporated as per the Board direction. At a recent meeting of the Vaughan Public Library Board, the architects presented the interior designs for both the Community library space and the Storefront library and solicited the Board’s feedback. Suggestions supplied by the Board have been incorporated and enabled the library construction to progress.


