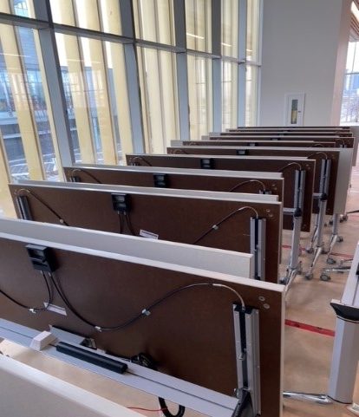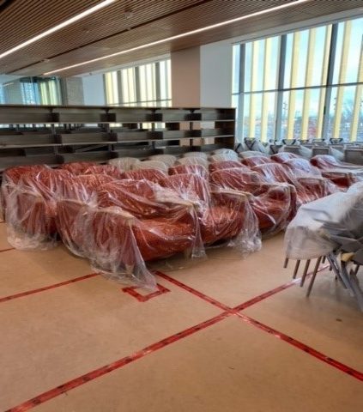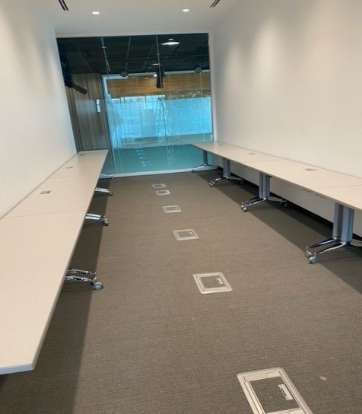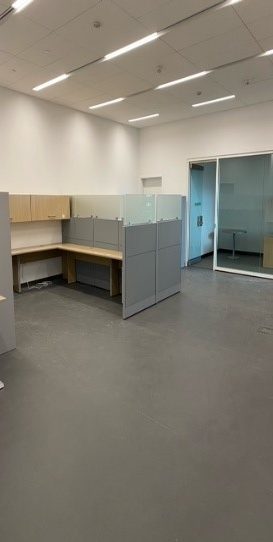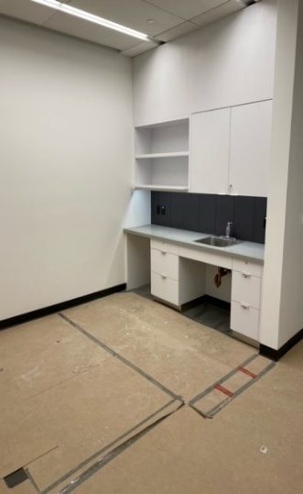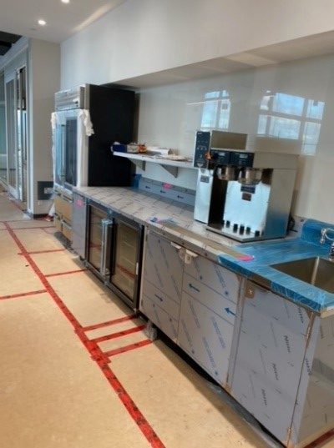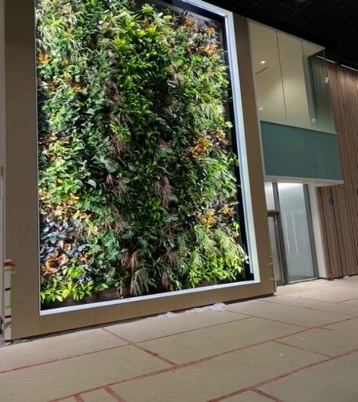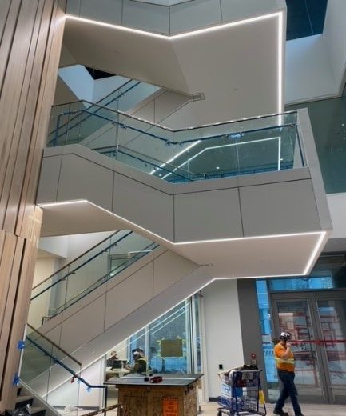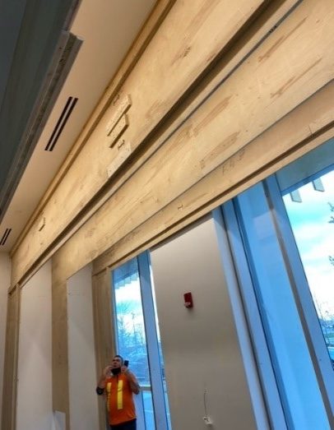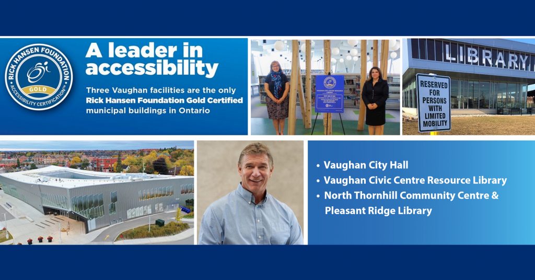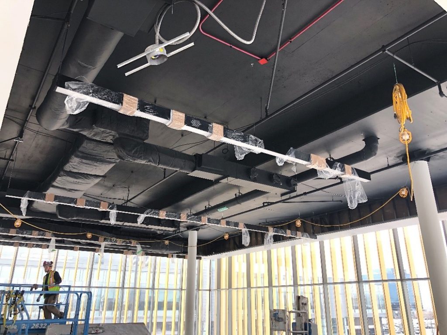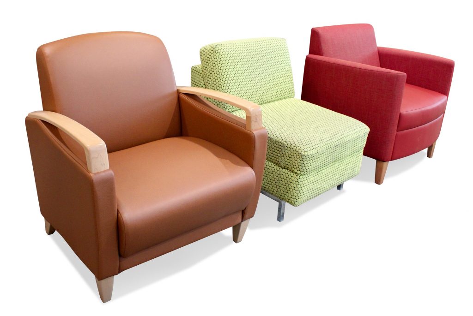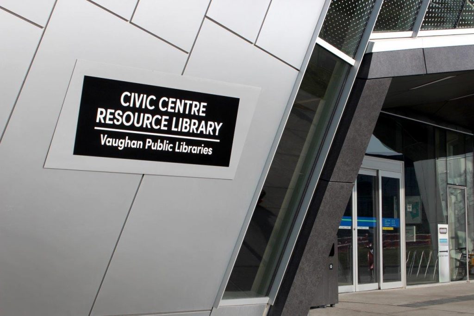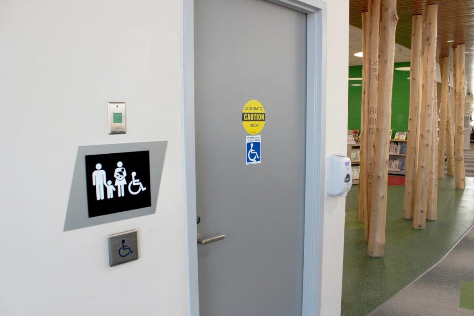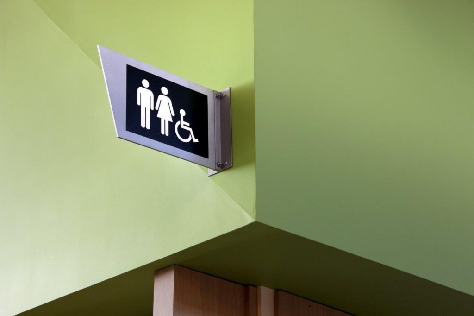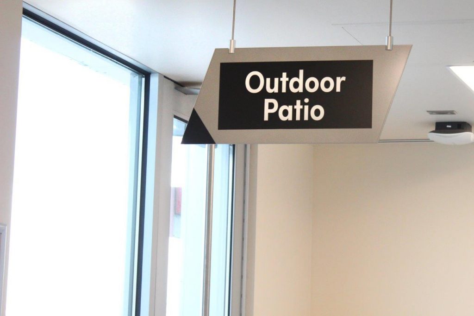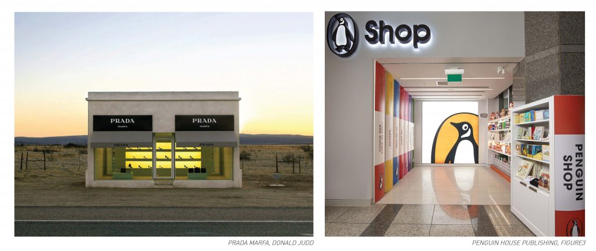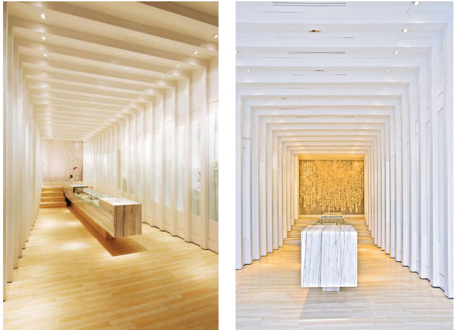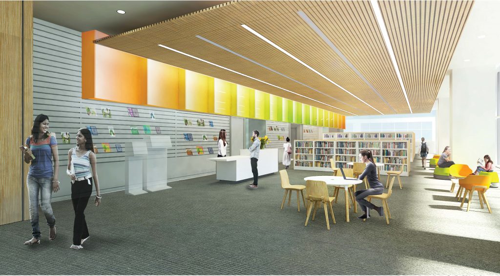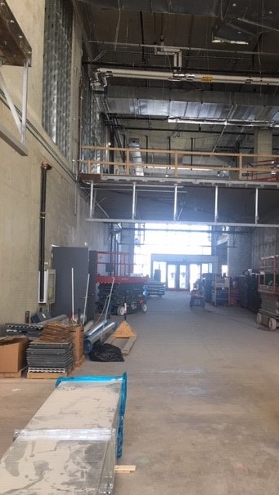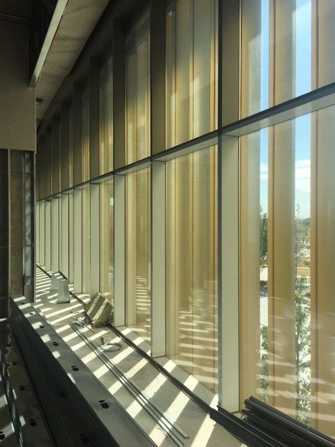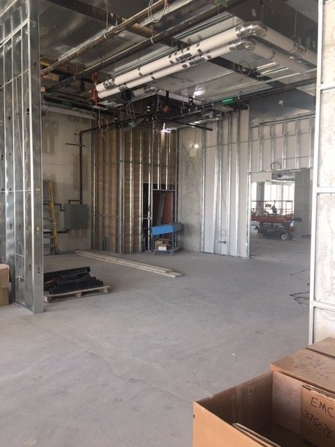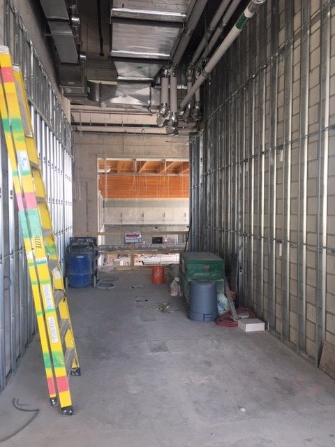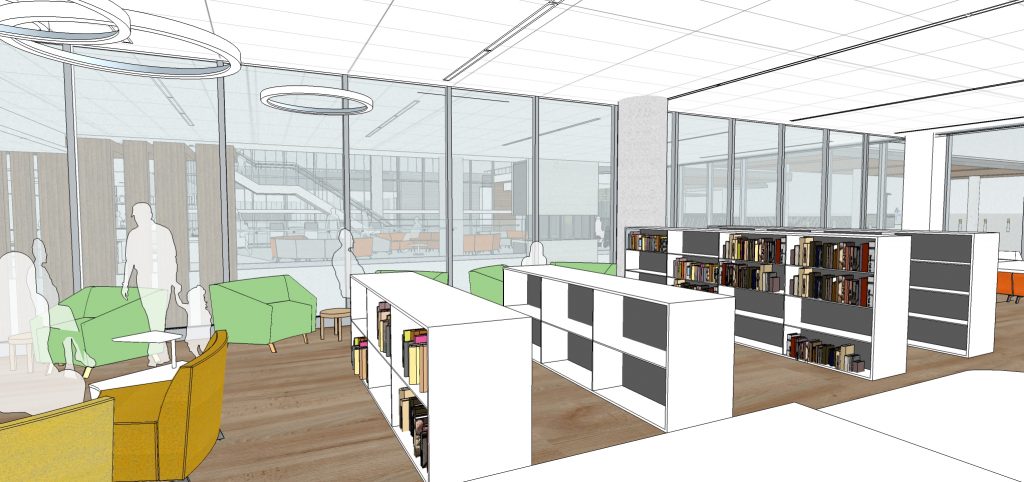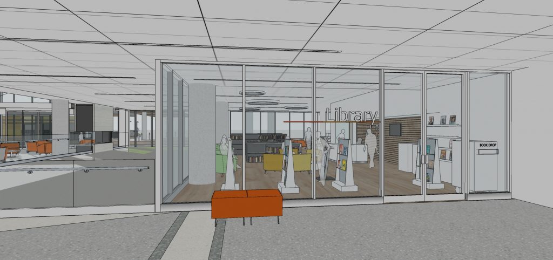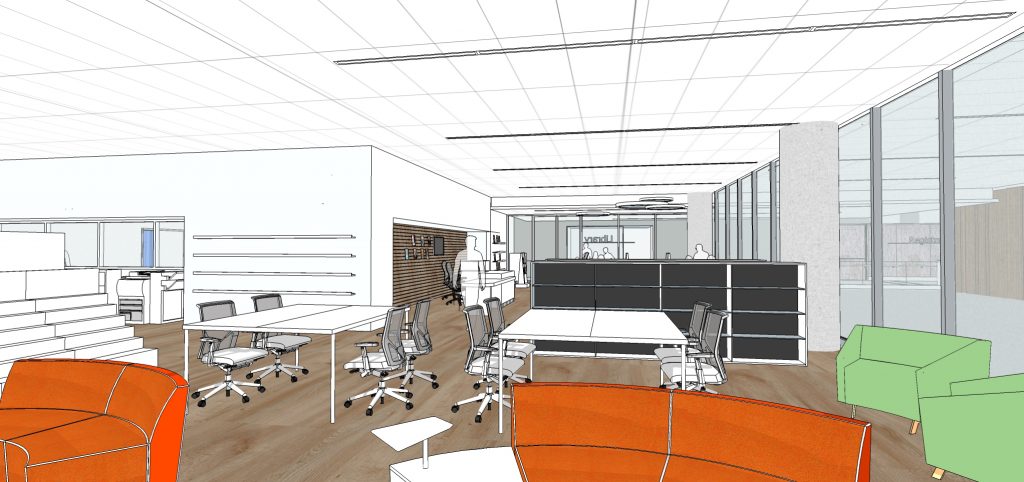A new library, community centre, and district park is coming to you, located between Dufferin and Bathurst streets near Major Mackenzie Drive (Carvville/Block 11). A multi-use community hub that will combine spaces for play, learning, fitness and sports.
BACKGROUND
The 2013 Active Together Master Plan (ATMP), an integrated long-term strategy that guides planning for parks, recreation, culture and library facilities, suggested a new neighbourhood size library for Block 11 residents. The 2018 Update to ATPM suggested that the new library be collocated within a new community centre and district park.
PROCESS
Perkins+Will Architects were hired in 2017 as the Functional Program Consultants for the Carrville Community Centre, Library and District Park project. The functional programming phase work to ensure that Vaughan Public Libraries’ and City of Vaughan’s requirements for the new facilities are integrated into the early design concepts and that the physical site and environmental conditions could support such requirements.
Perkins+Will Architects have been retained as the Detail Design Consultants for the Carrville Community Centre, Library and District Park project and have begun detailed design work for this new facility.
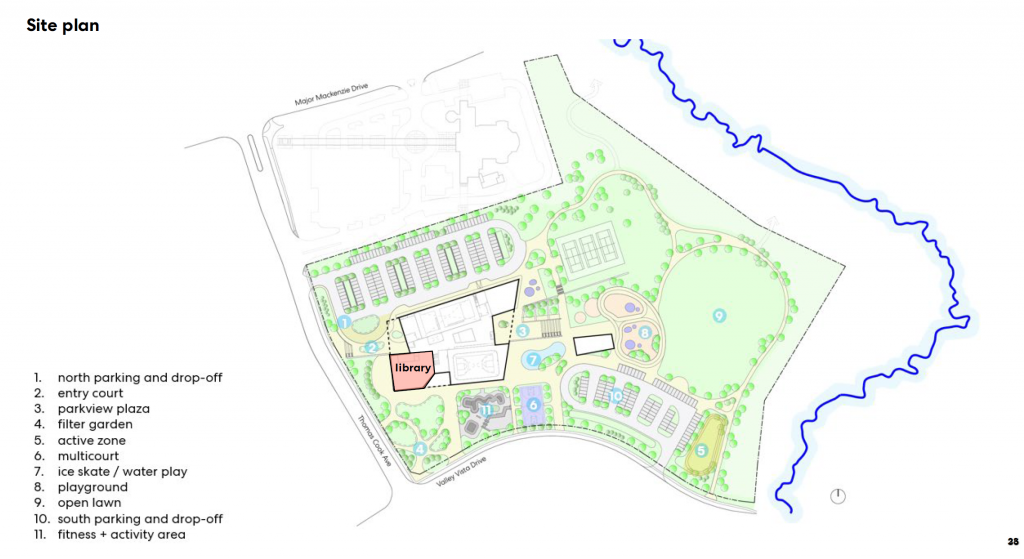
Site Plan
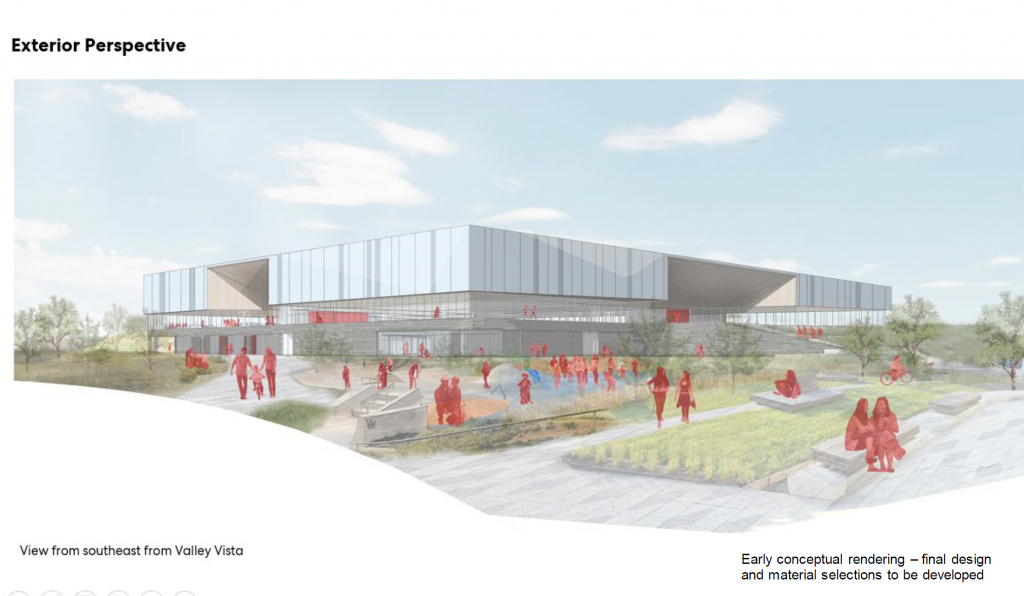
Exterior Perspective
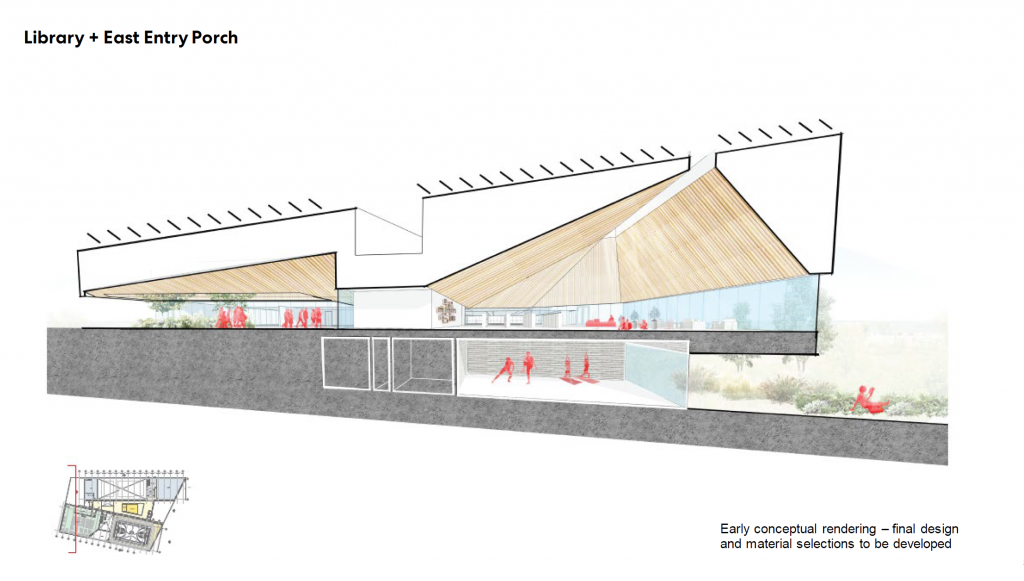
Library + East Entry Porch
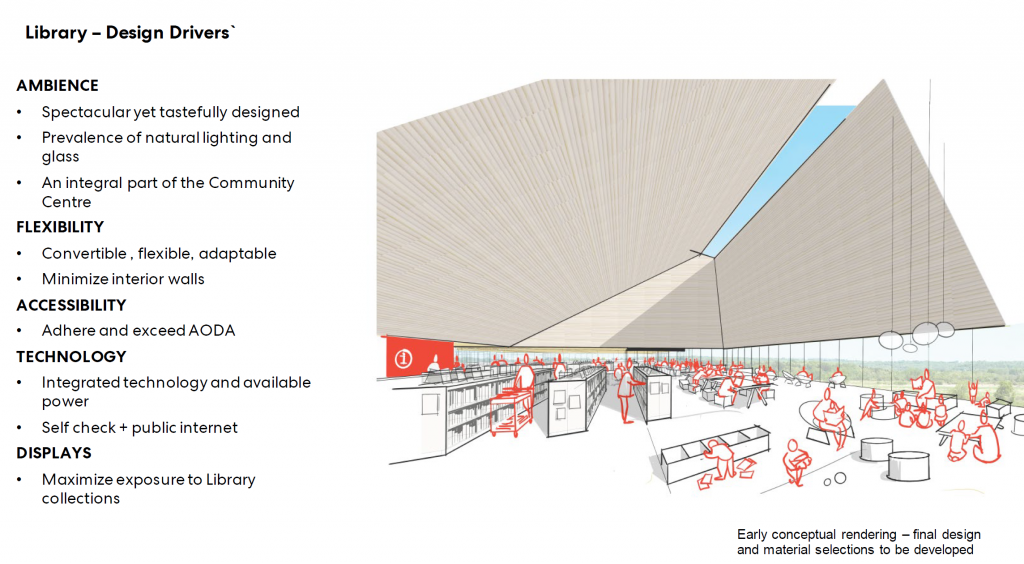
Library Design Drivers
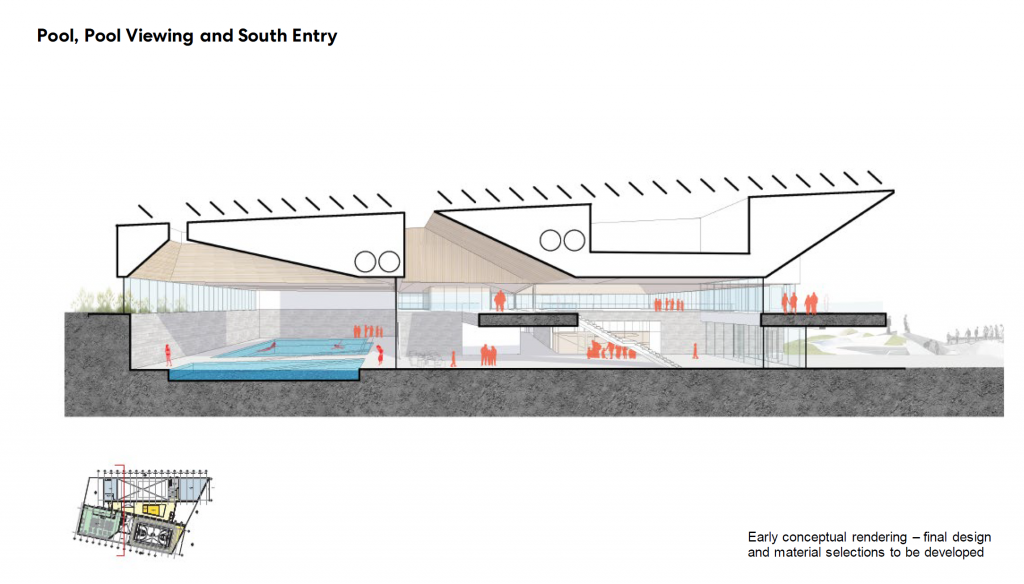
Pool, Pool viewing and South Entry
