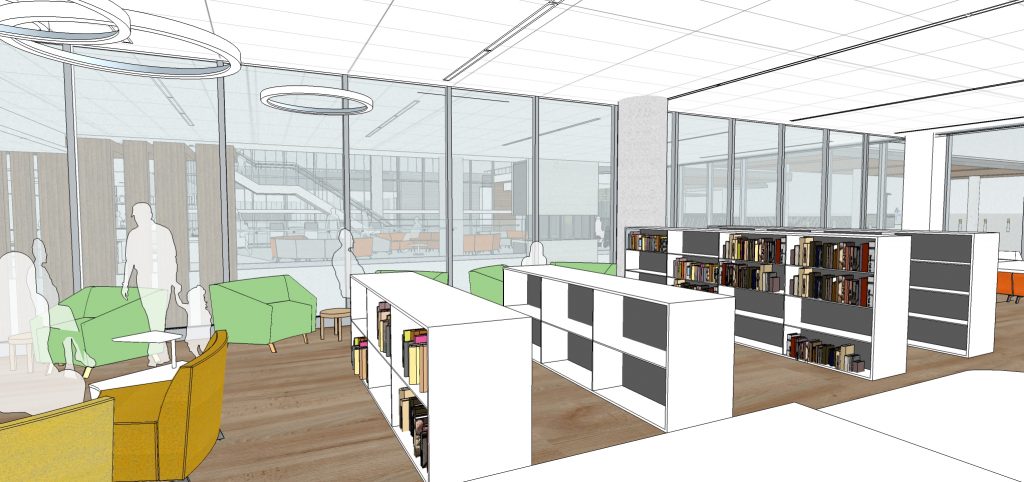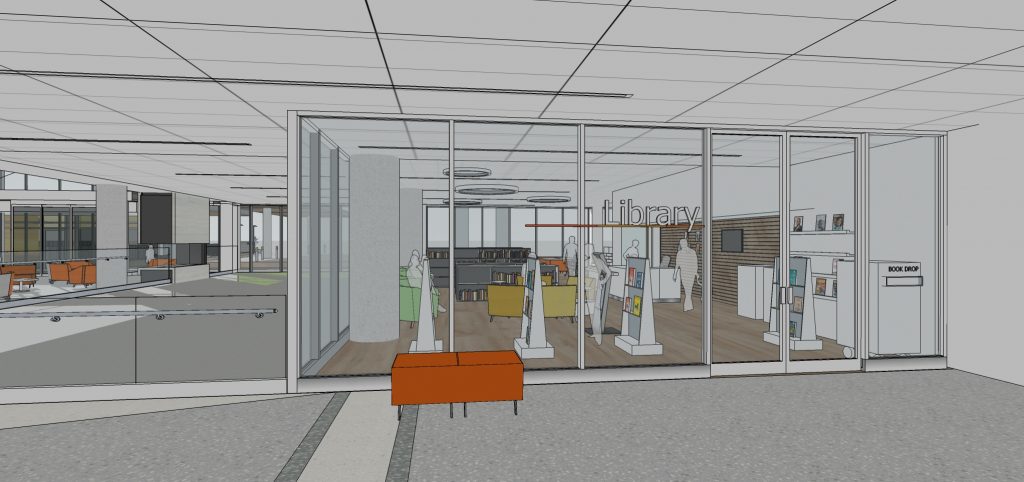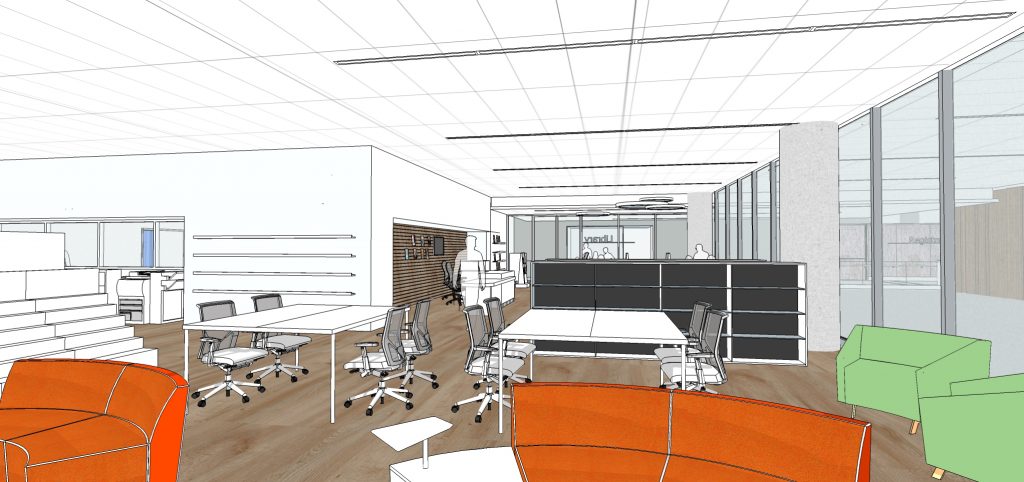Exciting news for Vaughan citizens about the New Mackenzie Vaughan Hospital Library. Renderings and floor plan of the beautiful new 4000 sq ft library coming to your neighbourhood are now available for your viewing!

View from Children’s Area facing east towards main entrance lobby

South view from main corridor towards library

Main entrance of library facing south towards Major Mackenzie Dr.

Reading Lounge facing north towards main corridor

Mackenzie Vaughan Hospital Library Floor Plan
