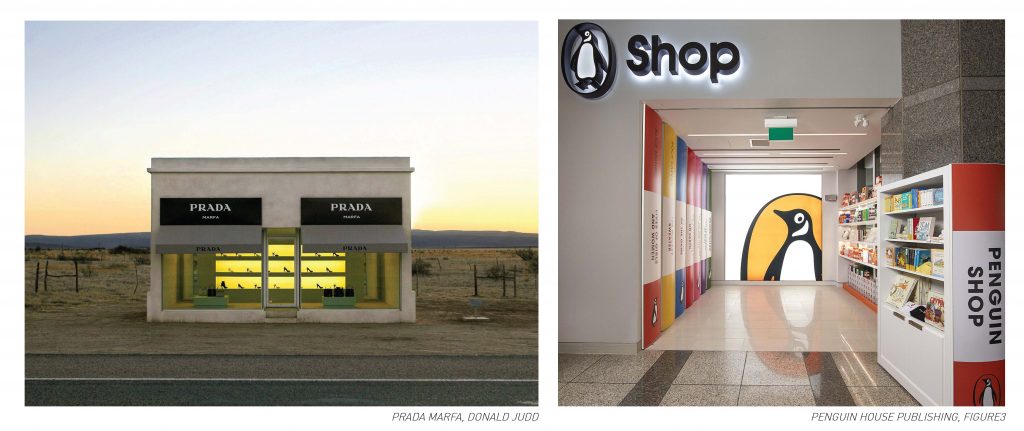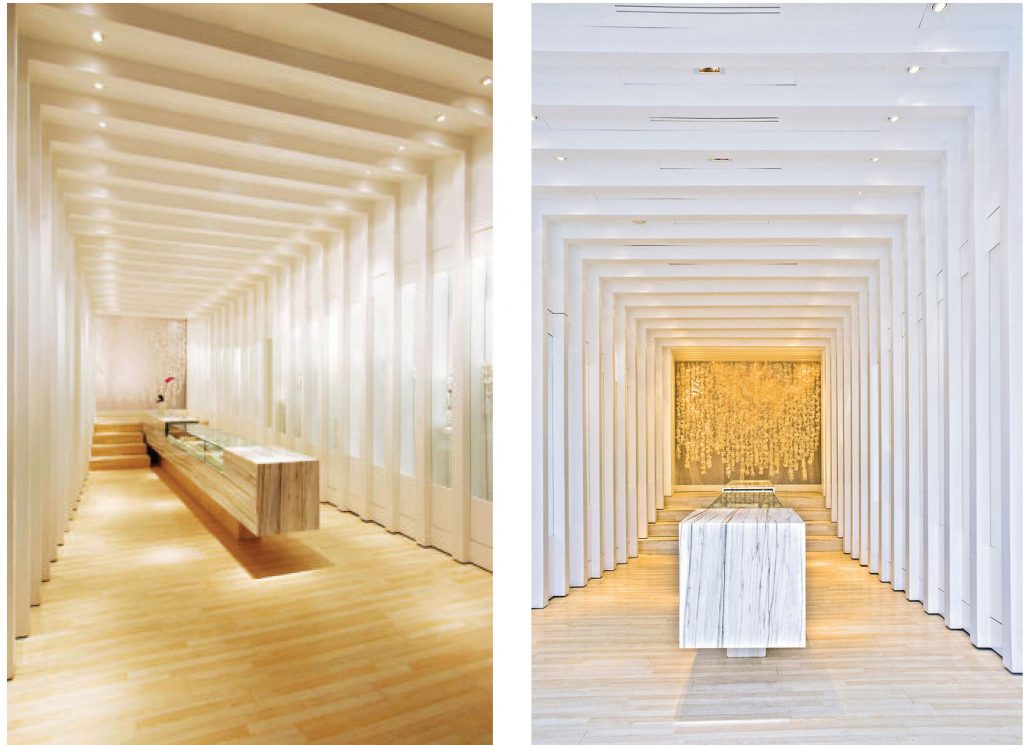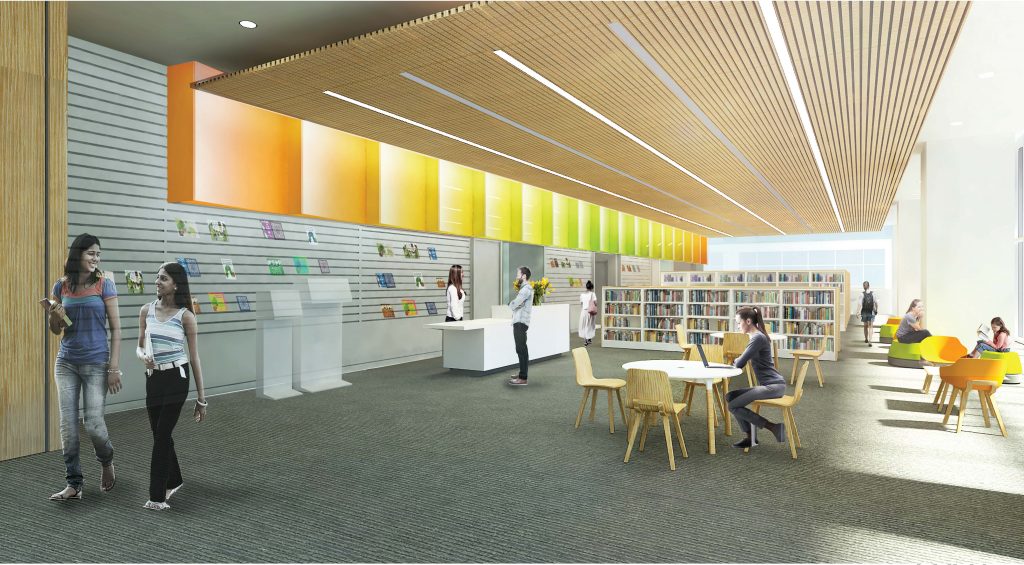BACKGROUND
Construction of the Vaughan Metropolitan Centre (VMC) and Storefront Library is progressing well. Check out sneak peak of the interior design work that the architectural firm, MJMA, will soon begin in the library spaces.

VMC and Storefront Library Floor Plan

Storefront Library Precedent

Storefront Library Precedent

Storefront Library Precedent

Storefront Library- Concept Diagram

Storefront Library Perspective

Storefront Library- Interior Views

VMC Library – Second Floor – Plan

VMC Library Front Desk

VMC Library Colored Fins Sequence

VMC Second Floor and Storefront Library Concept Elevation/Section

VMC Library -Children Area Floor Plan

VMC Library- Children Area
While some furniture at VMC and Storefront Library will be replicated with ones from existing libraries, other furniture like the lounge seating will be selected with your feedback. Arrangements have been made to make sample of these chairs available for you from November 18 to December 13 at Civic Centre Resource Library. We hope you will try out the chairs and share your input with us!
